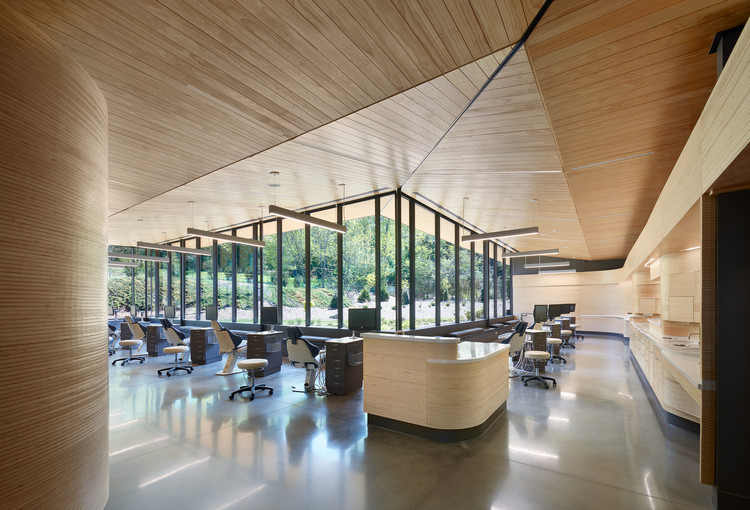
-
Architects: Clark Nexsen
- Area: 7500 ft²
- Year: 2018
-
Photographs:Mark Herboth Photography
-
Manufacturers: Focal Point Lights, Garnica Plywood, Kawneer, Kohler, Led Linear

Text description provided by the architects. Blue Ridge Orthodontics envisioned their new office as a signature space that creates a spa-like experience. To accomplish this goal, the design builds upon the tension between the opposing natures of the commercial street development and the natural potential of the site. Restrained geometry frames an interior, fluid transition to an unexpected, natural focus beyond the building: a lush, verdant garden, sheltered in the lee of the building. The juxtaposition of a soaring roof and a sculptural, layered wall facilitates the connection between interior and exterior, while a stepped stone-clad perimeter wall anchors the building on its site.

Wood tones, easy wayfinding, and a variety of comfortable seating convey an atmosphere more consistent with a spa than an orthodontist’s office. The patient experience takes precedence throughout as the entry lobby flows to clinical and open treatment areas. A balance of privacy, serenity, and functionality are achieved through the inclusion of a feature design element – a massive, sculptural wall composed of 136 layers of CNC-cut poplar plywood. The wall enhances warmth and connectivity as it defines the building's pathways between the entry, treatment areas, and private offices.



The deep overhang of the roof and a sculptural, layered wall facilitate the connection between interior and exterior. In contrast to the angular roof, the curving sculptural wall defines the central spaces with its flowing form, which programmatically separates the individual clinical rooms from the administrative wing. The feature wall is exceptionally functional, accommodating significant storage as well as sinks and mirrors for patient use.

The exterior of the building is an efficient framework for the interior. Limited direct sunlight and an abundance of natural daylighting provide varying degrees of privacy. The large roof overhang intercepts steep summer sun angles, while allowing winter sunlight to warm the space. Only a small amount of direct sunlight enters the treatment areas, and recessed roller shades diffuse this light as desired.
























